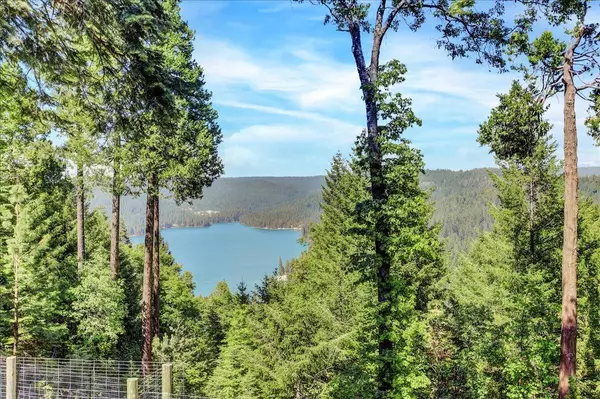$1,100,000
$1,199,000
8.3%For more information regarding the value of a property, please contact us for a free consultation.
4 Beds
5 Baths
4,400 SqFt
SOLD DATE : 11/13/2023
Key Details
Sold Price $1,100,000
Property Type Single Family Home
Sub Type Single Family Residence
Listing Status Sold
Purchase Type For Sale
Square Footage 4,400 sqft
Price per Sqft $250
Subdivision Lakeridge Park
MLS Listing ID 223030673
Sold Date 11/13/23
Bedrooms 4
Full Baths 4
HOA Y/N No
Originating Board MLS Metrolist
Year Built 1999
Lot Size 4.820 Acres
Acres 4.82
Property Description
VIEWS VIEWS VIEWS! LAKEVIEW HOME On 4.82 Parklike Acres. Cooks Kitchen With Large Subzero Fridge, Freezer, Wine Cooler, Butcher Block & Granite Counters, Viking Range With 2 Ovens, Microwave Drawer, Warming Drawer, Large Pantry, Instant Hot Water and Eat In Bar. Master On The Main Level With Large Custom Closet And Dual Roll In Shower. Recirculating Hot Water, Whole House 17+kw Generator W/2 500 Gallon Propane Tanks And Owned Solar. Downstairs Bathrooms Recently Remodeled! Luxury Garden Shed And Vegetable Garden With Completely Fenced Yard. 1,440 SF 3 Bay Outbuilding That Is Insulated And Drywalled With Heat, Office And Full Bath With ADU Possibilities! New Exterior Paint On Home, Shop and Outbuildings in 2022. High Speed Internet Available! Only 4 Minutes To The Boat Launch. 3 photo's virtually staged with paint changed to white in 2.
Location
State CA
County Nevada
Area 13106
Direction Take the Broad St Exit in Nevada City. Turn right on Boulder. Continue on Red Dog. Turn left on Quaker Hill Cross rd. Turns into Banner Quaker. Home is on the left.
Rooms
Master Bathroom Shower Stall(s), Double Sinks, Multiple Shower Heads, Walk-In Closet
Master Bedroom Balcony, Surround Sound, Ground Floor, Outside Access
Living Room Cathedral/Vaulted, Deck Attached, Great Room, View
Dining Room Dining/Living Combo
Kitchen Butcher Block Counters, Pantry Closet, Granite Counter, Island
Interior
Interior Features Cathedral Ceiling, Storage Area(s), Wet Bar
Heating Central, Propane Stove, Ductless, Fireplace(s)
Cooling Ceiling Fan(s), Central, Ductless, Whole House Fan, Other
Flooring Carpet, Tile, Wood
Fireplaces Number 1
Fireplaces Type Living Room, Family Room, Wood Burning, Gas Log
Equipment Home Theater Equipment, Attic Fan(s), Central Vacuum, Water Cond Equipment Owned
Window Features Window Screens
Appliance Free Standing Gas Oven, Free Standing Gas Range, Free Standing Refrigerator, Gas Water Heater, Hood Over Range, Compactor, Microwave, Wine Refrigerator
Laundry Sink, Ground Floor, Washer/Dryer Stacked Included
Exterior
Exterior Feature Entry Gate
Garage Attached, Boat Storage, RV Garage Attached, Detached, RV Storage, Guest Parking Available
Garage Spaces 5.0
Fence Back Yard, Front Yard
Utilities Available Propane Tank Leased, Solar, Electric, Generator, Internet Available
View Panoramic, Lake, Woods, Mountains
Roof Type Composition
Topography Snow Line Above,Level,Lot Sloped,Trees Many
Porch Awning, Uncovered Deck, Covered Patio
Private Pool No
Building
Lot Description Auto Sprinkler F&R, Private, Garden, Landscape Front
Story 2
Foundation Raised
Sewer Septic System
Water Well
Architectural Style Contemporary
Schools
Elementary Schools Nevada City
Middle Schools Nevada City
High Schools Nevada Joint Union
School District Nevada
Others
Senior Community No
Tax ID 038-540-003-000
Special Listing Condition None
Pets Description Cats OK, Dogs OK
Read Less Info
Want to know what your home might be worth? Contact us for a FREE valuation!

Our team is ready to help you sell your home for the highest possible price ASAP

Bought with HomeSmart ICARE Realty
GET MORE INFORMATION

REALTOR® | Lic# CA 01350620 NV BS145655






